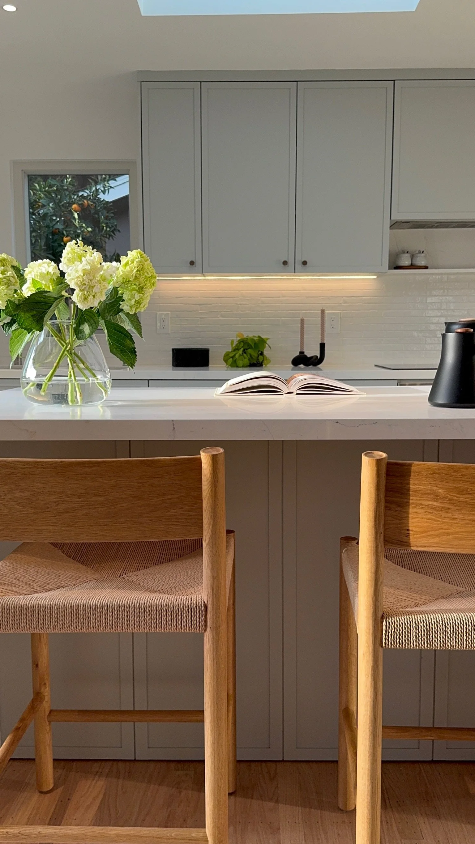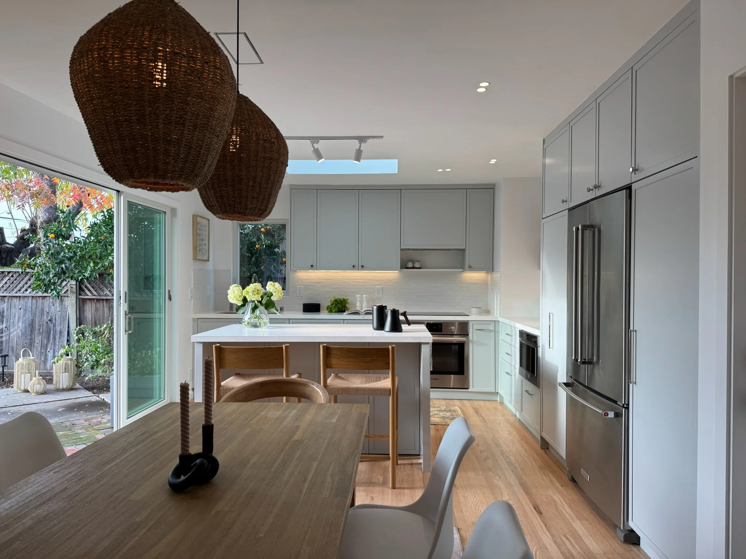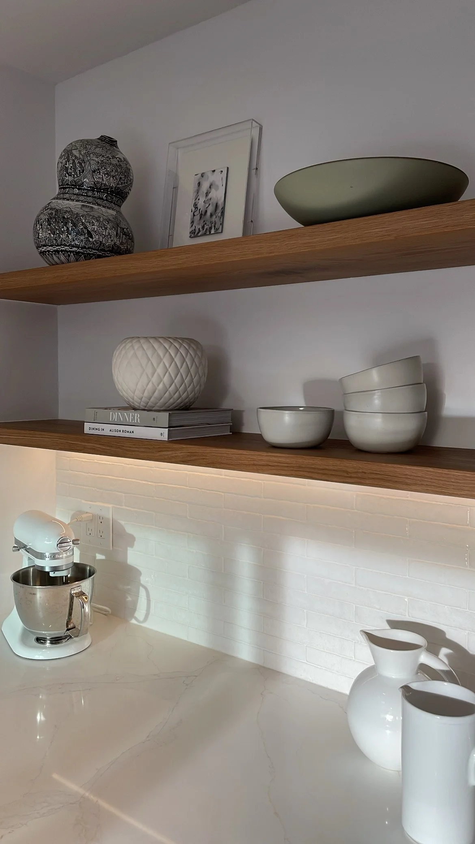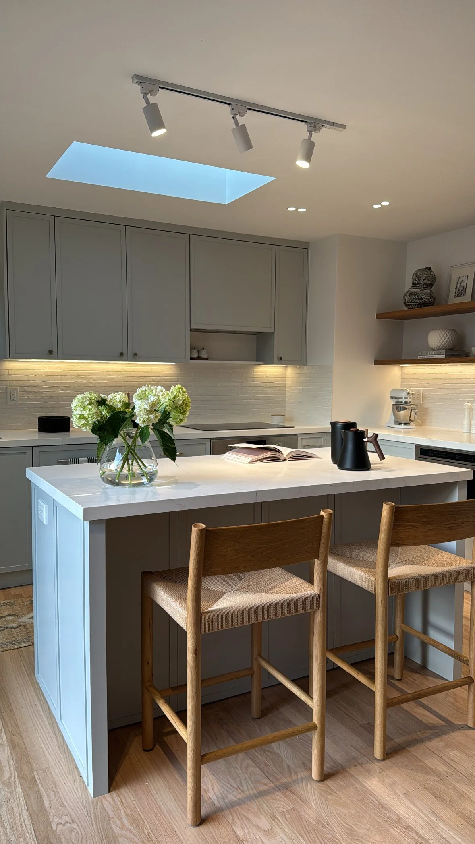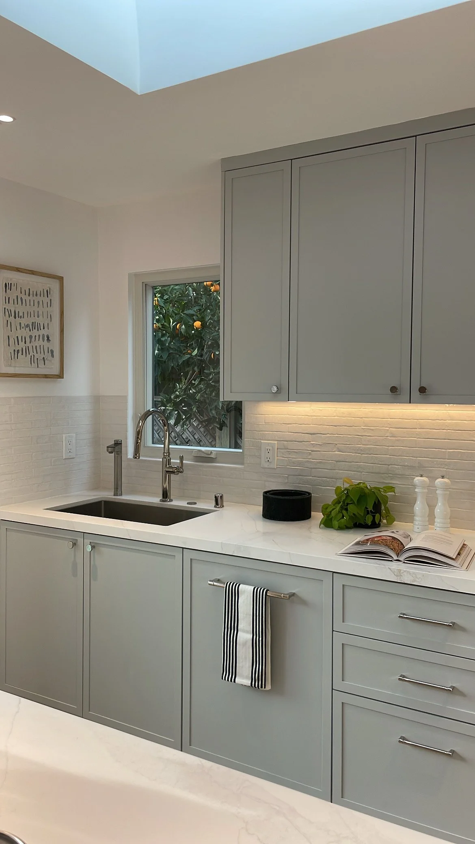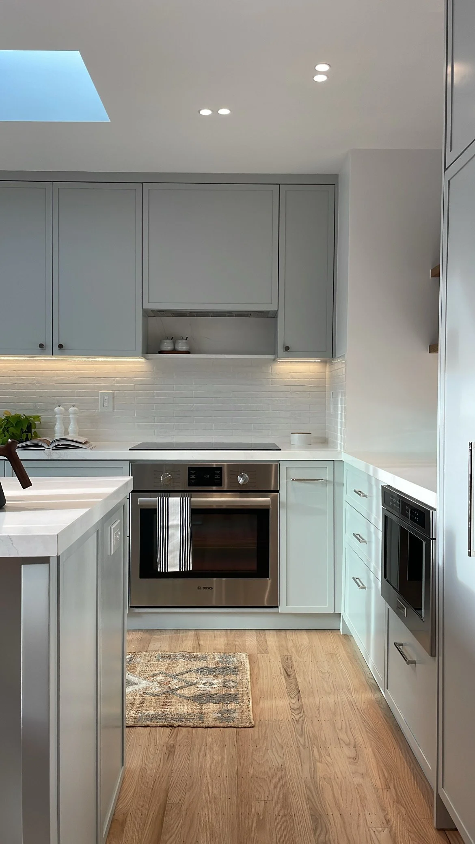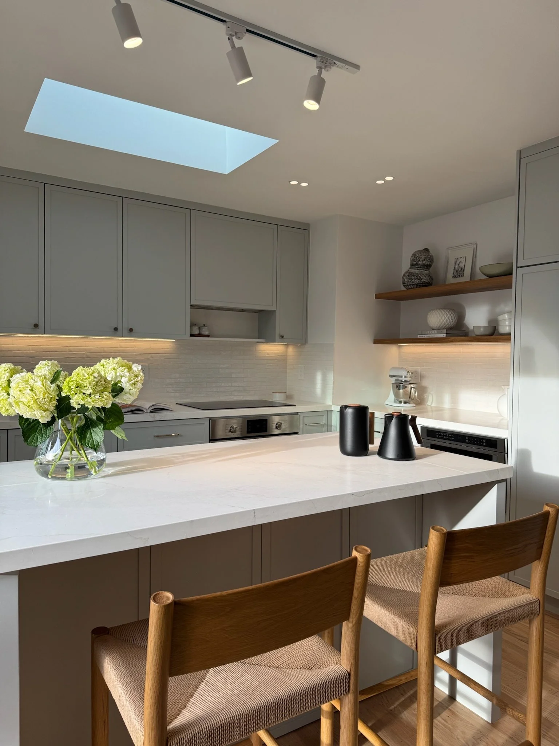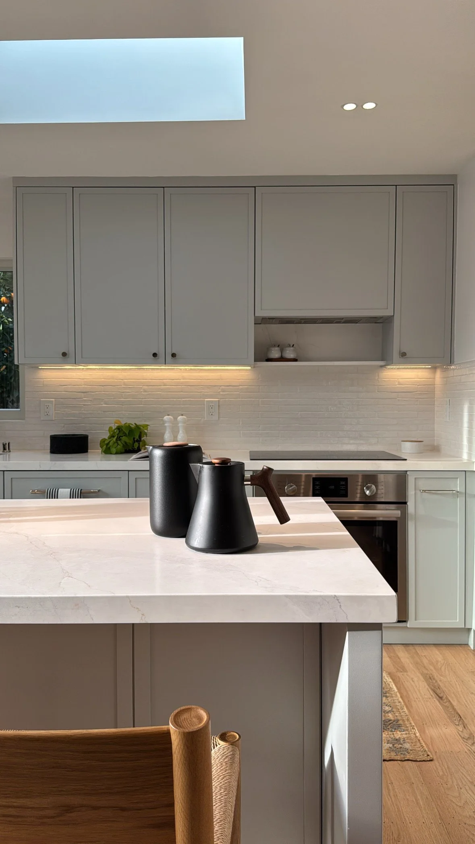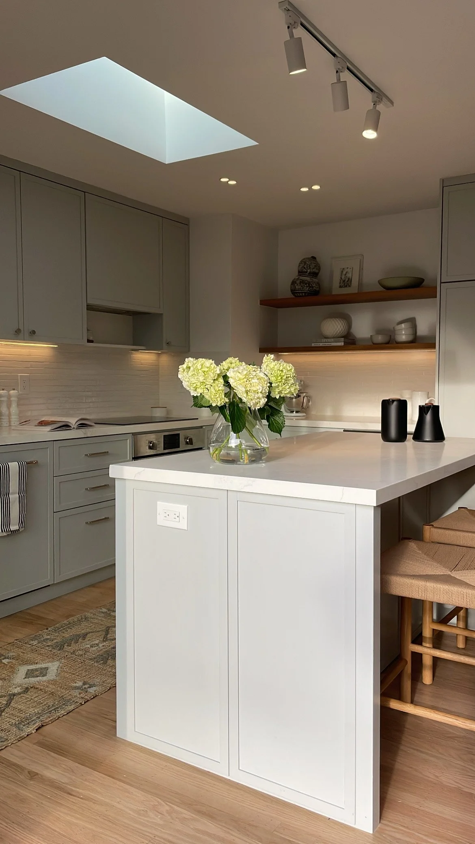Situated near the Almaden area in San Jose, this charming home underwent a kitchen transformation to enhance natural light and improve flow for multiple cooks. By focusing on the warm, natural tones of noble materials, we expanded the kitchen by repurposing unused square footage from the garage. A key element of the renovation was the redesign and resizing of the windows, including doubling the existing sliding patio door to create a seamless connection between the kitchen and the garden. The addition of zenithal light further brightened the space, infusing it with a welcoming, airy atmosphere.
This project also involved converting a traditional entry closet into a modern, spacious mudroom, thoughtfully designed for both functionality and style. Although the need for storage was addressed, the owners embraced a minimalist philosophy, embodying the principle that less is more.
CORBIN
